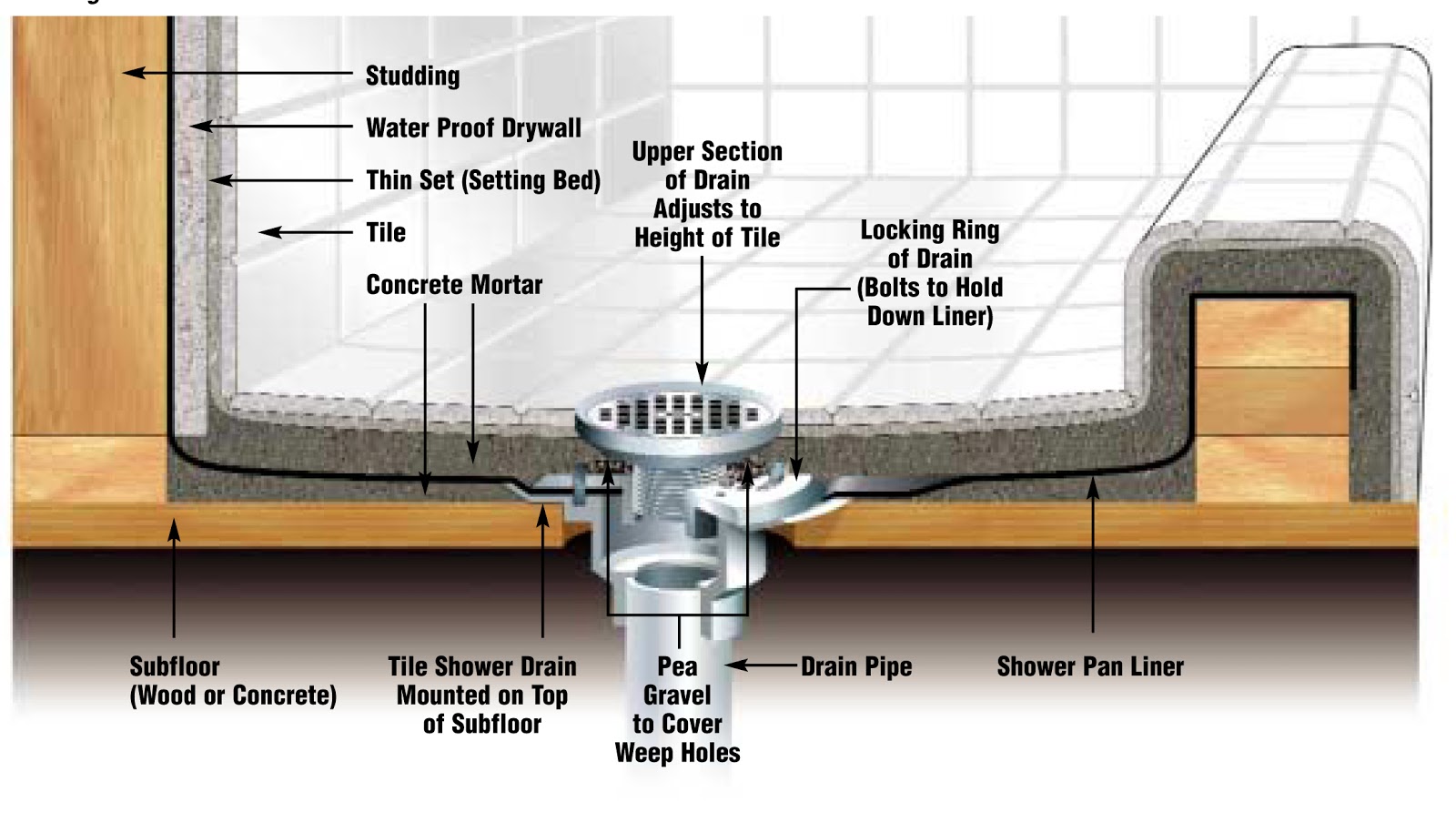I am re-doing one of my bathrooms. I have already removed the fiberglass shower stall and linoleum. I have also removed the 1/2" particle wood that was under the linoleum. I have the floor down to the 2x6's that are on the joists.

The attached image is the layout of the bathroom (not large huh? lol)
I want to do the shower walls and the entire floor in tile (already have the tile picked out)
I will be putting a linear drain on the far side of the shower (at the wall at the top of the pic)
I am also going to make it curbless, with that, I was also thinking about extending the slope another foot outside the normal shower area (for any extra spray from teh shower.) Makeing the slope area 3'x4'
So my question is this: How far down do I need to lower the floor in the shower area for the shower pan?
Also, for shower pans. I have seen 2 different setups.
1) cement morter/water proof liner/morter/tile
2) cement morter/water proof liner/tile.
For the liner, I will be using the roll-on type, RedGuard.
The attached image is the layout of the bathroom (not large huh? lol)
I want to do the shower walls and the entire floor in tile (already have the tile picked out)
I will be putting a linear drain on the far side of the shower (at the wall at the top of the pic)
I am also going to make it curbless, with that, I was also thinking about extending the slope another foot outside the normal shower area (for any extra spray from teh shower.) Makeing the slope area 3'x4'
So my question is this: How far down do I need to lower the floor in the shower area for the shower pan?
Also, for shower pans. I have seen 2 different setups.
1) cement morter/water proof liner/morter/tile
2) cement morter/water proof liner/tile.
For the liner, I will be using the roll-on type, RedGuard.



