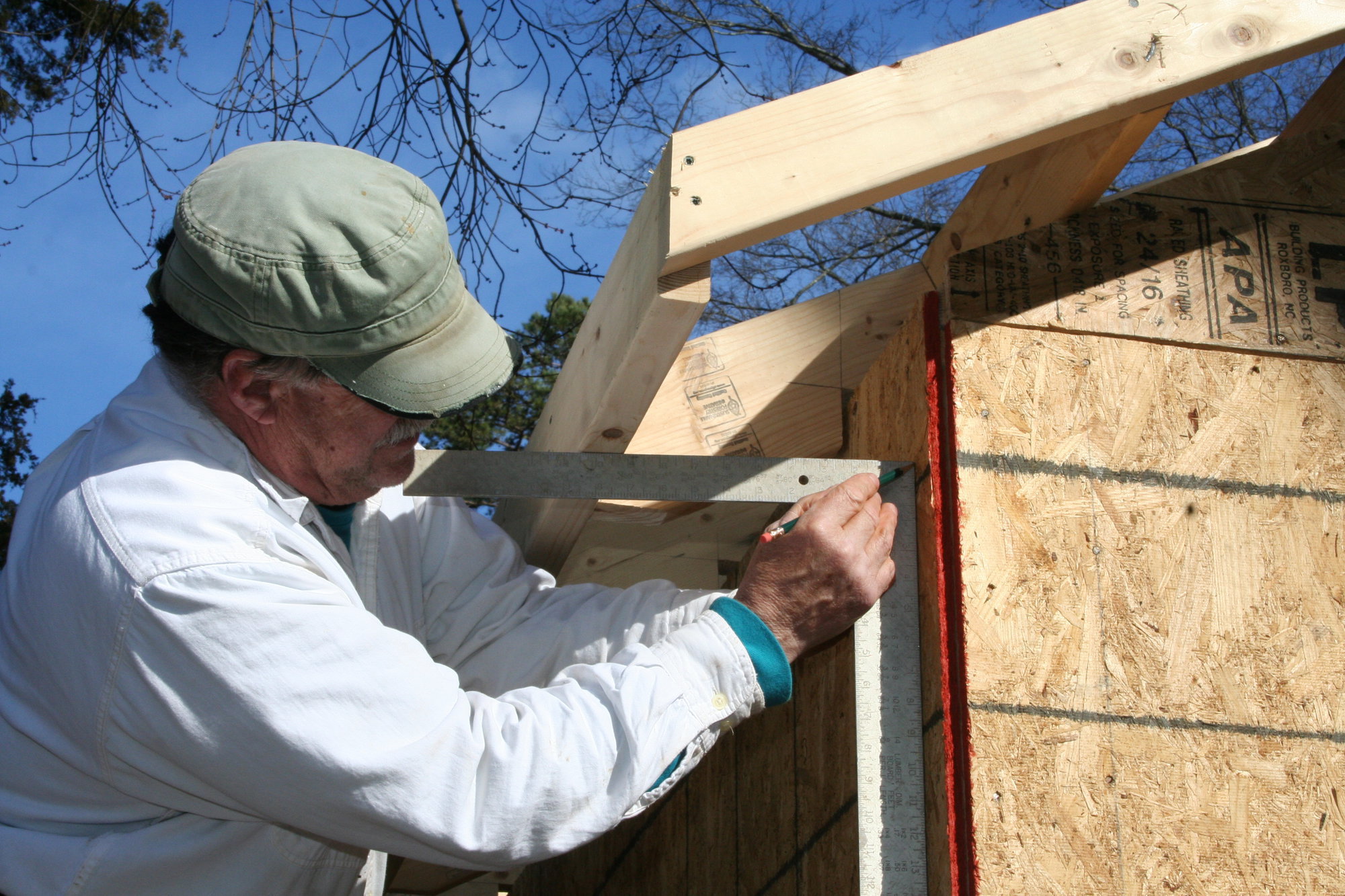Hi,
I want to provide soffit ventilation to work with a new roof ridge vent (poorly functioning gable vents will be closed off).
The narrow soffits are already covered in vinyl and it feels like plywood under the vinyl.
1) One thought ( as proposed by a roofer) is to remove the vinyl, cut the appropriate size openings in the plywood, and replace the solid vinyl with perforated vinyl. My concern, because of the narrowness of the soffit, is how to remove/replace without disturbing the existing fascia trim or gutters. (see photo)
2) Another thought is just cut some sections of the vinyl soffit material, drill vent holes and 'somehow' overlay just the removed sections
 with matching perforated vinyl. Does this seem at all reasonable?
with matching perforated vinyl. Does this seem at all reasonable?
3) Your recommendations are appreciated.
Thanks, Paul-M in Ct.
I want to provide soffit ventilation to work with a new roof ridge vent (poorly functioning gable vents will be closed off).
The narrow soffits are already covered in vinyl and it feels like plywood under the vinyl.
1) One thought ( as proposed by a roofer) is to remove the vinyl, cut the appropriate size openings in the plywood, and replace the solid vinyl with perforated vinyl. My concern, because of the narrowness of the soffit, is how to remove/replace without disturbing the existing fascia trim or gutters. (see photo)
2) Another thought is just cut some sections of the vinyl soffit material, drill vent holes and 'somehow' overlay just the removed sections
3) Your recommendations are appreciated.
Thanks, Paul-M in Ct.


