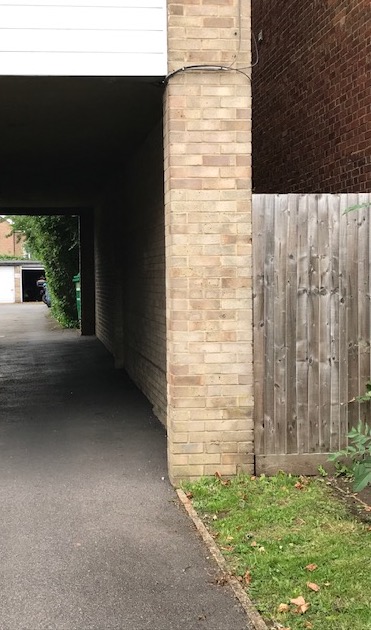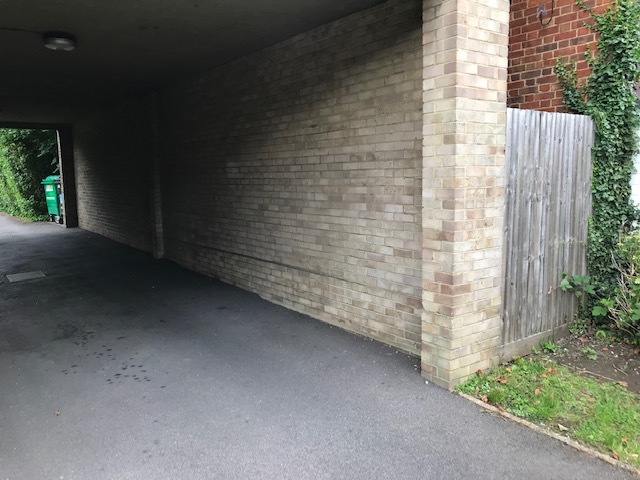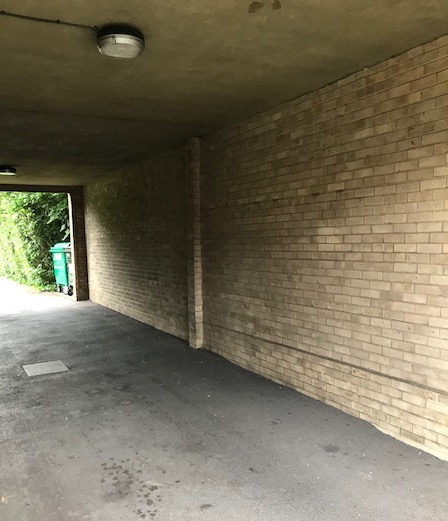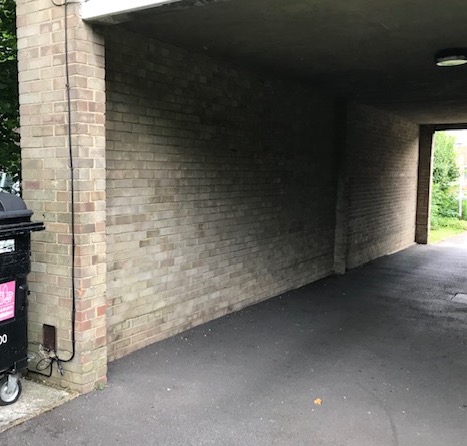Property Description: A small 1960s (1968) purpose built block of flats with concrete floors and flat roof. 15 flats, 4 floors (G, 1, 2, 3), 8 flats on the left (4 front / 4 rear), 7 flats on the right (3 front / 3 rear / 1 front to rear), all running left to right, apart from one that runs front to rear due to the drive through. The drive through is on the far right of the block with 6 flats partially above (living rooms) and 1 flat running alongside. There is a fairly thin wall to the right of the drive through that is below the 6 flats above.
I've been wondering what might happen if a vehicle crashed into the small wall on the right of the drive through:




There are larger sections of brick (front and rear) and one slightly smaller section halfway along but I don't think they are big enough to contain and inner steel structure, which could be a sign that it isn't a load-bearing wall?
I was wondering if there could be steel girders running horizontally across the whole building (left to right) and under the lower flats above the drive-through, which supports the weight of the flats above independently of the right hand wall, i.e. the weight of the left hand flats/building support the flats on the right if the wall wasn't there.
We're considering installing the following crash bollards (10mph or 20mph) at either end of the wall, set away from the wall:
And then these wheel stops/rubber curbs running along the the drive-through/wall, set far enough away from the right hand wall that a vehicle bumper/over hang wouldn't connect with the wall if it was to hit the wheel stops/rubber curbs:
Any help or advice would be appreciated.
Many thanks.
I've been wondering what might happen if a vehicle crashed into the small wall on the right of the drive through:




There are larger sections of brick (front and rear) and one slightly smaller section halfway along but I don't think they are big enough to contain and inner steel structure, which could be a sign that it isn't a load-bearing wall?
I was wondering if there could be steel girders running horizontally across the whole building (left to right) and under the lower flats above the drive-through, which supports the weight of the flats above independently of the right hand wall, i.e. the weight of the left hand flats/building support the flats on the right if the wall wasn't there.
We're considering installing the following crash bollards (10mph or 20mph) at either end of the wall, set away from the wall:
Crash Barriers | Barriers Direct | Barriers Direct
Barriers Direct crash barriers provide protection from the impact of vehicle collisions. They are made from steel, iron and other heavy-duty materials. Buy now.
www.barriersdirect.co.uk
And then these wheel stops/rubber curbs running along the the drive-through/wall, set far enough away from the right hand wall that a vehicle bumper/over hang wouldn't connect with the wall if it was to hit the wheel stops/rubber curbs:
Protect Your EV with Reliable Charging Point Solutions | Barriers Direct
EV charging stations need protection from other vehicles causing damage. Our superb charging point protectors are the answer! Enjoy free delivery within Great Britain.
www.barriersdirect.co.uk
Any help or advice would be appreciated.
Many thanks.
